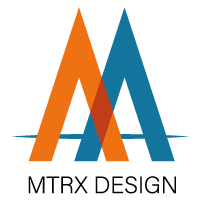About Us
Established in 2002, MTRX is a full-service architectural firm based in Toronto, specializing in the design and construction of both residential and commercial projects, with a primary focus on custom homes design and construction.
We provide comprehensive services including design, technical support, and construction for new custom homes, additions, renovations, and second-suite basements across Toronto, Vaughan, Richmond Hill, Thornhill, Mississauga, Markham, and Oakville.
At MTRX, we value professional expertise, collaborative relationships, and strong client partnerships. Our multidisciplinary team is comprised of professionals with backgrounds in architecture, structural engineering, and project management. We leverage advanced software to develop detailed three-dimensional digital models, enhancing spatial understanding and streamlining the framing process. Every drawing we produce is supported by 3d visualizations to ensure clarity and precision at every stage of the project.
Our Philosophy
Architecture is the harmonious integration of beauty and functionality.
A well-designed building embodies the timeless principles of Durability, Utility, and Beauty. At MTRX, we believe that truly exceptional design begins with a deep understanding of our clients’ lifestyles, cultures, needs, and environments. This insight allows us to create not just functional spaces—but living works of art that our clients proudly call home.
Our growth has been driven by the satisfaction of our clients. We rely very little on traditional advertising; the majority of our projects come through word-of-mouth referrals. For us, our clients are more than just customers—they are long-term partners and friends, built through years of dedicated, honest work.
We utilize Autodesk Revit, a cutting-edge software platform, to design and document buildings. With its parametric 3D modeling capabilities, Revit enables us to integrate both geometric and non-geometric data into each project. This approach not only produces accurate permit-ready drawings but also allows our clients to clearly visualize their future homes and assists contractors with detailed 3D representations of structural elements.
