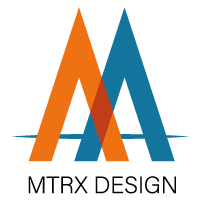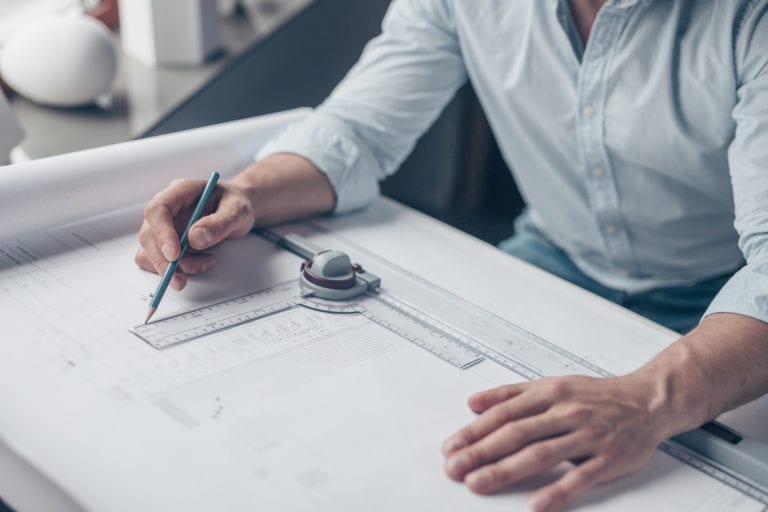
1) Programing
Planning and design is the first step to any development process. By determining the client’s expectations and budget, zoning requirement, and neighbourhood fabric we prepare a scope of work that dictates the first draft of preliminary design.
2) Preliminary Design and planning.
At this stage we prepare preliminary design to translate program’s objectives. This is the most time consuming part of the job that requires collaboration between designers and home owner to define room sizes, appliance, furniture locations, material, home style, mechanical and electrical layouts. After creating the initial design, we use state-of-the-art technology to help you envision what your home will look like. Our 3D rendering digital model gives you a sneak peek of the end result of your design, allowing you to change or update different elements along the way.
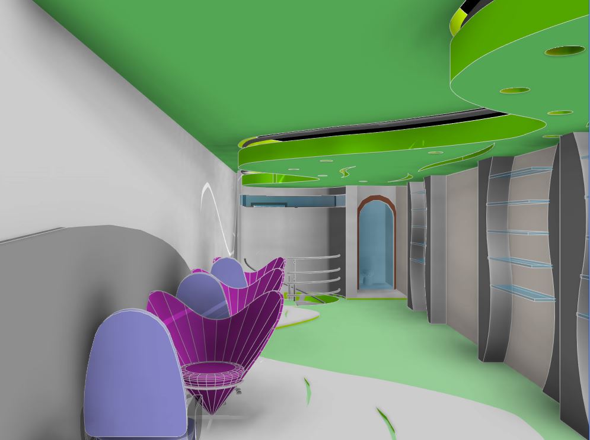
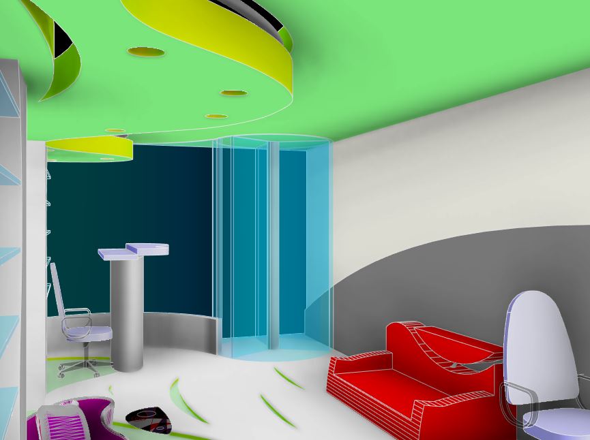
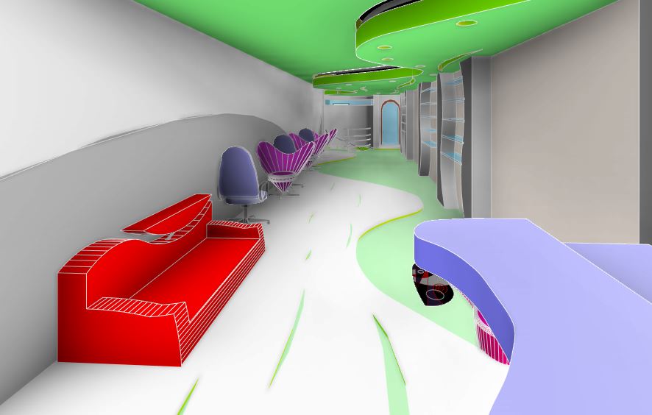

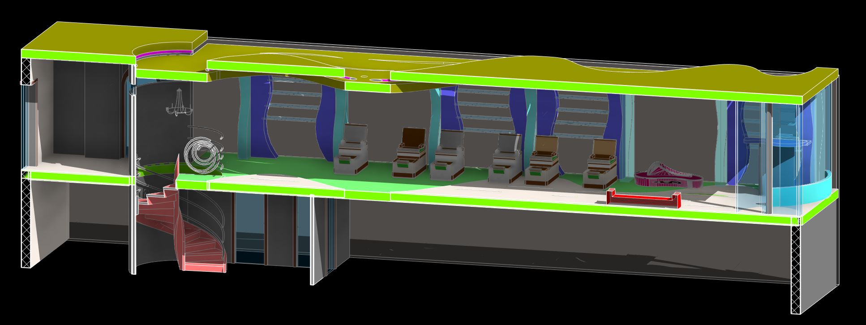
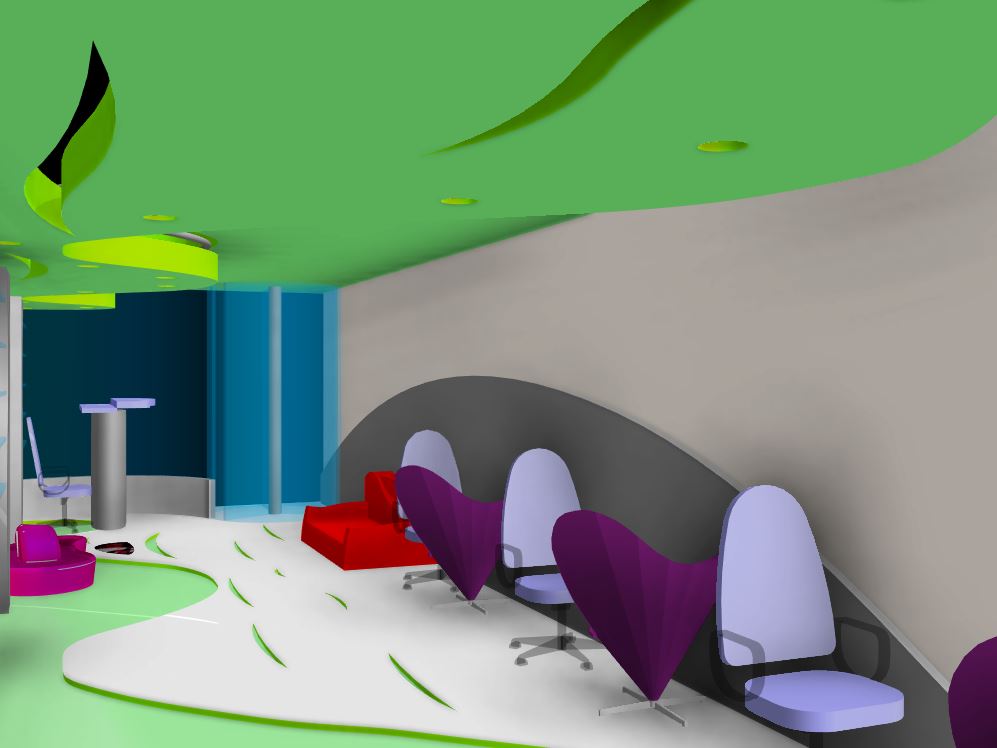
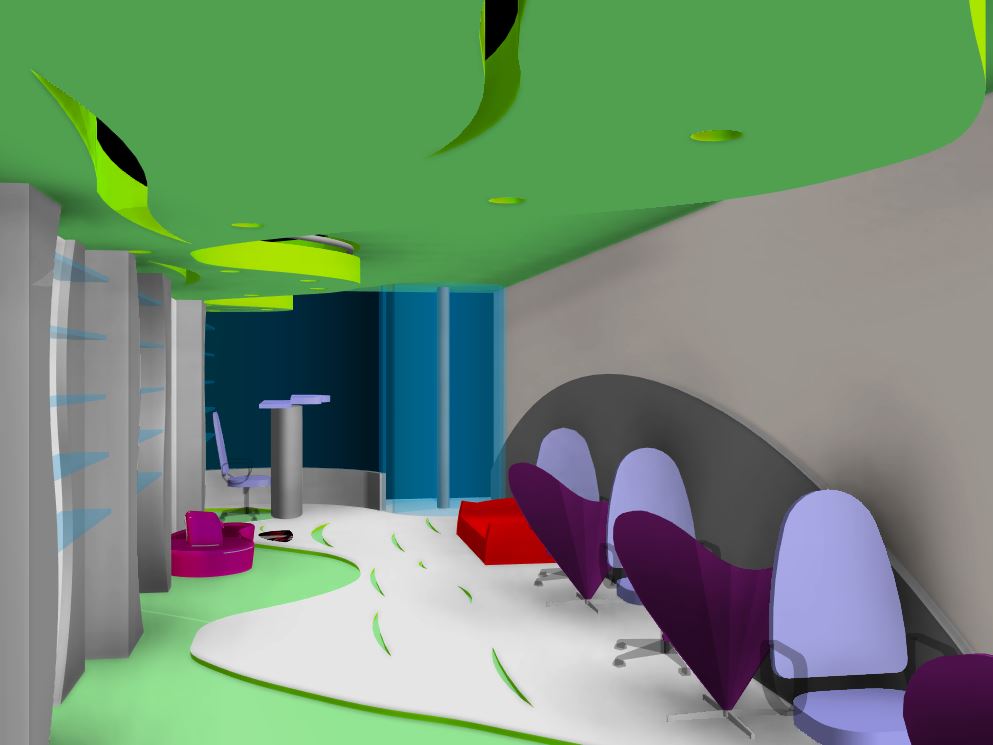
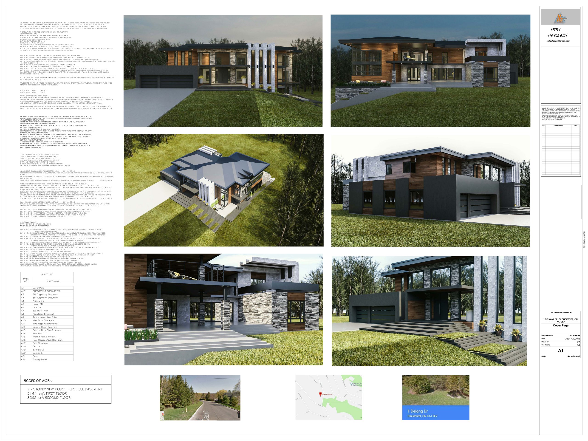
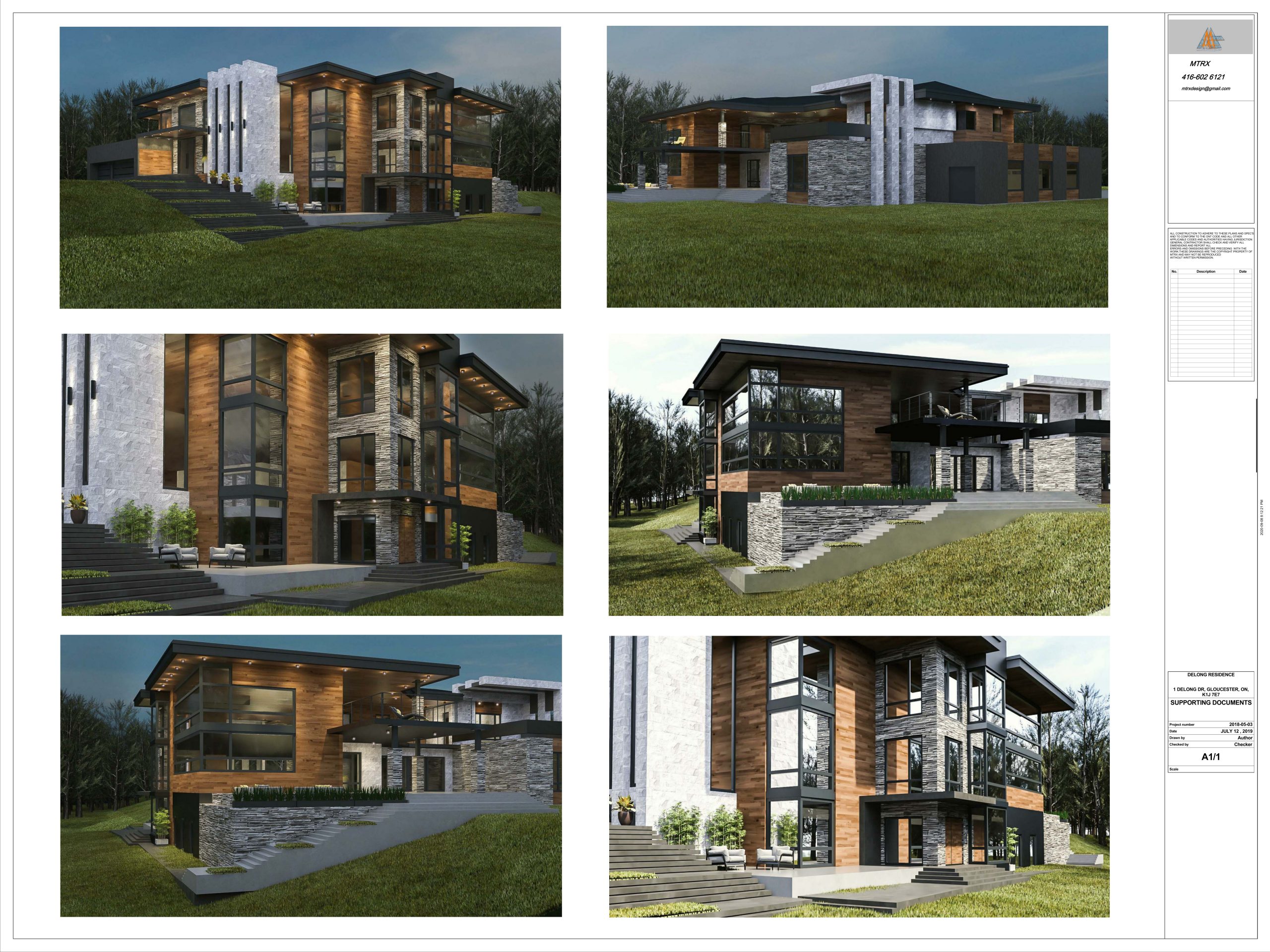
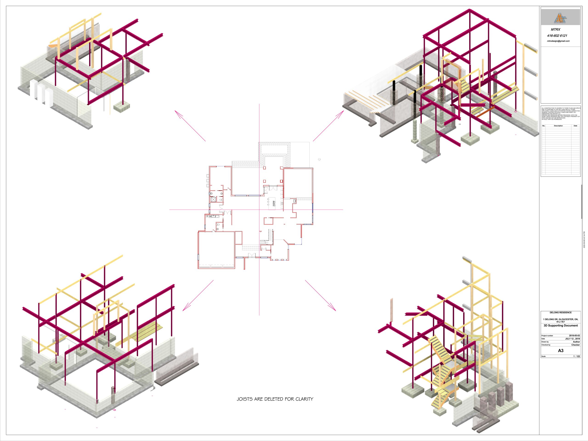
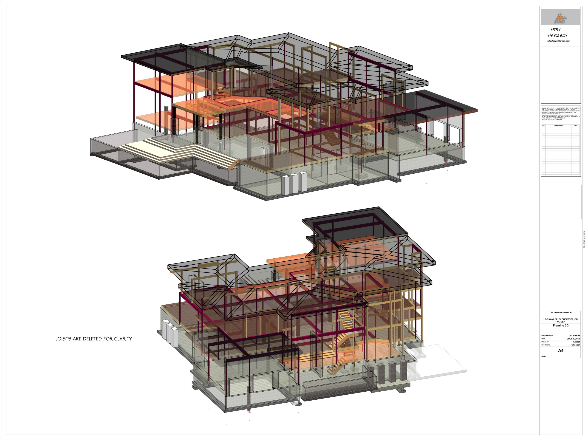
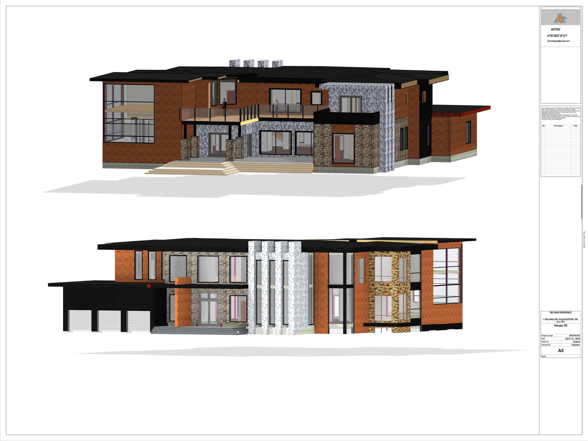
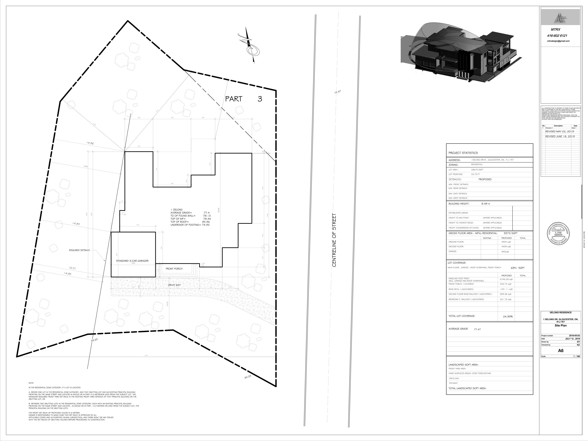
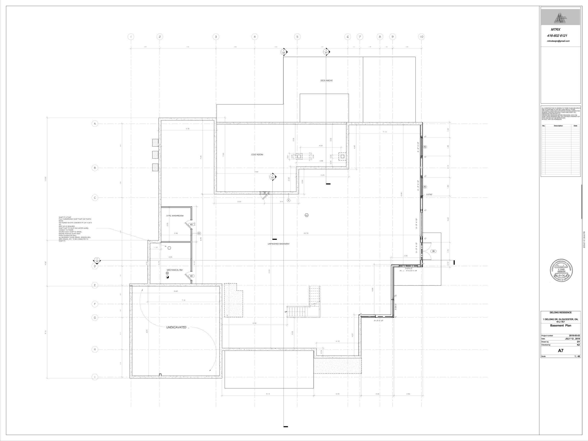
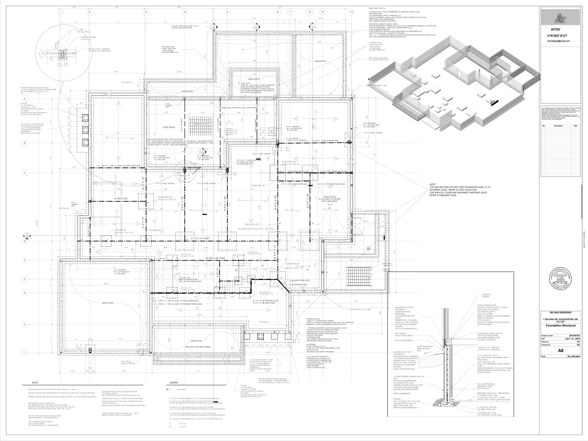
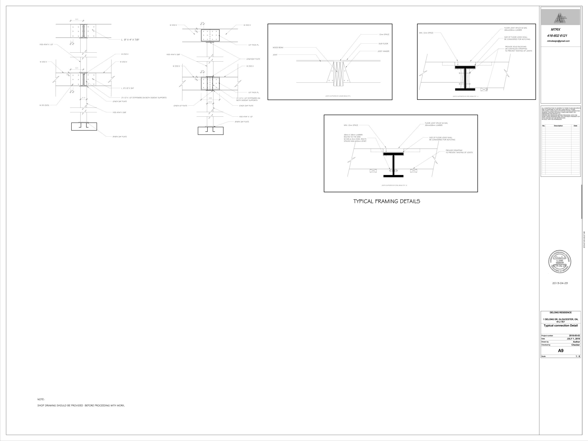
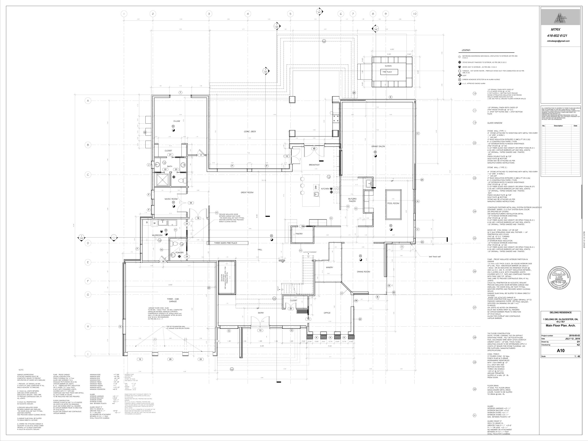
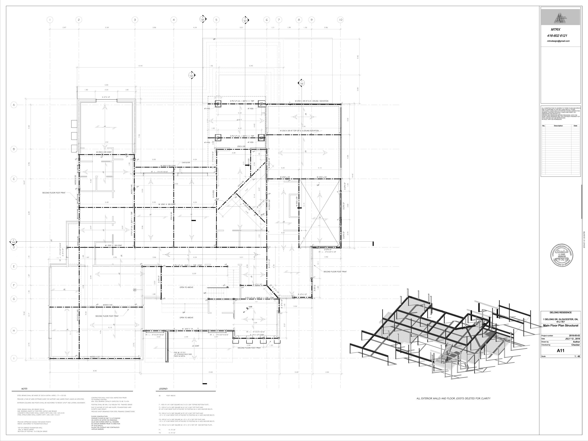
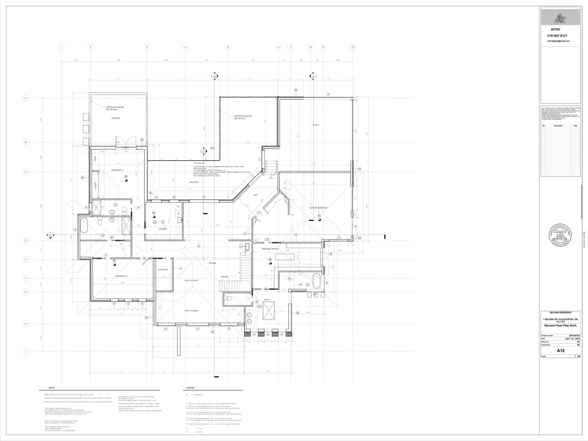
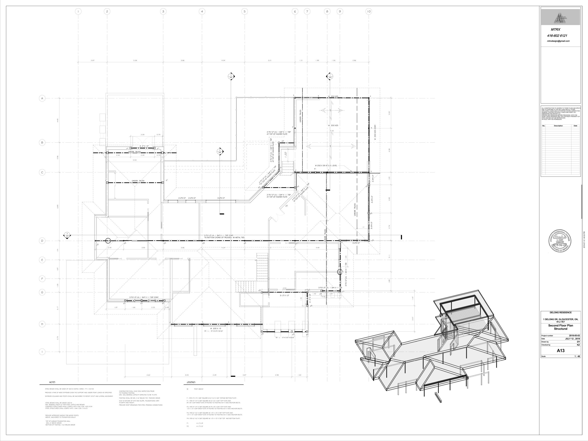
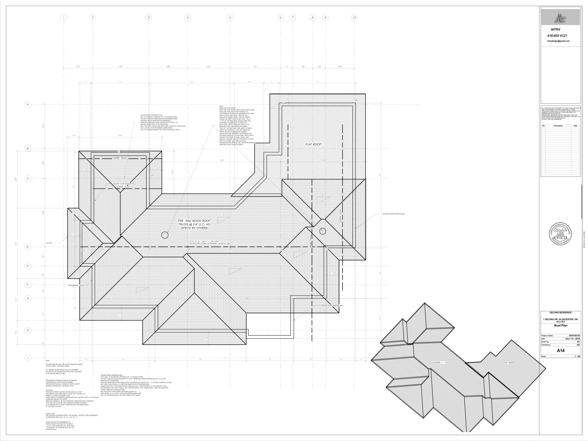
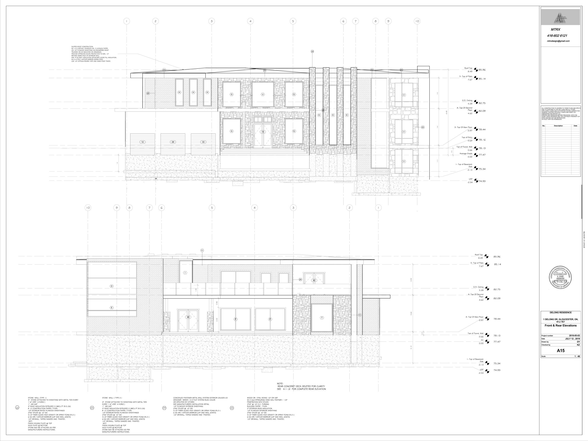

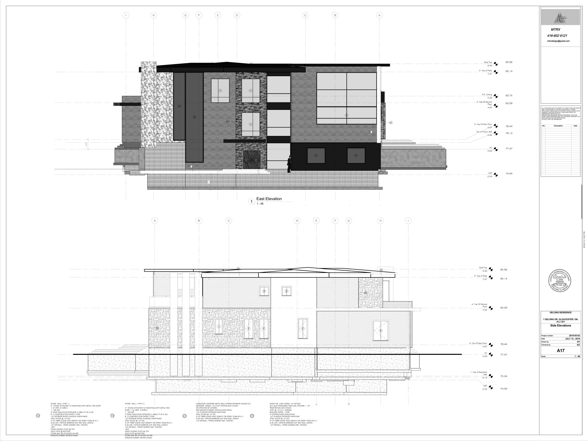
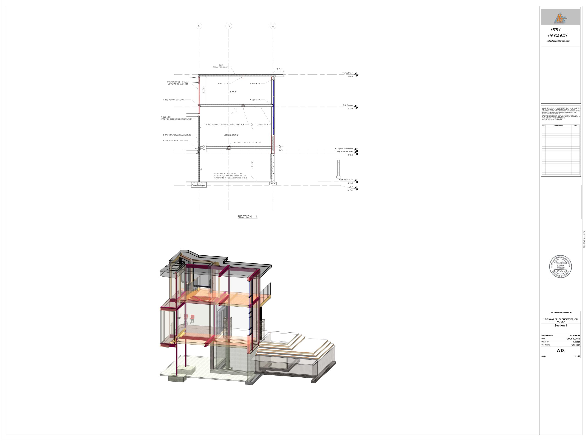
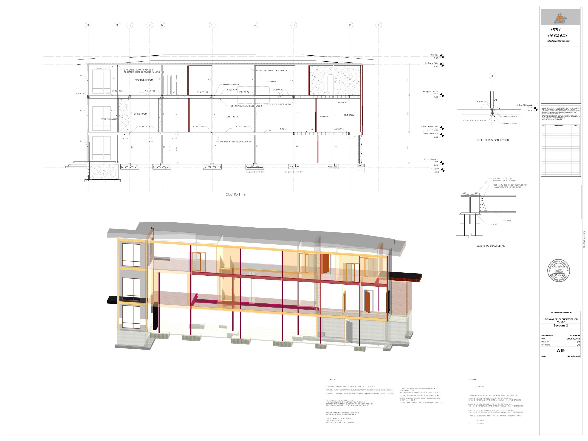

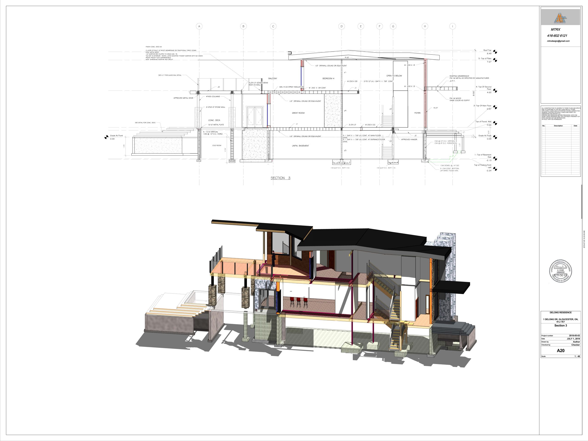
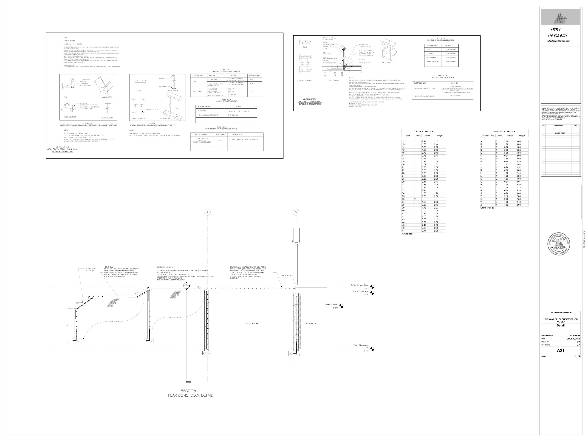
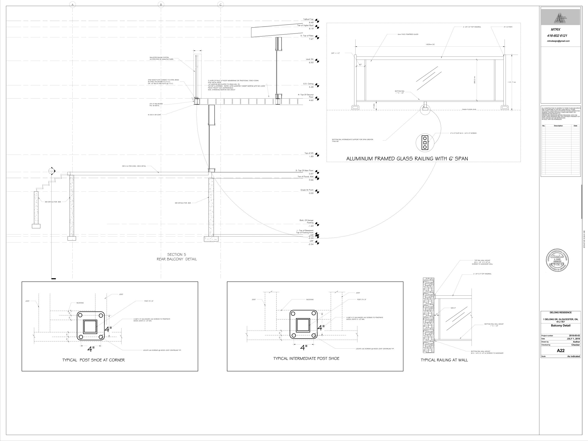
3) Design development
Once planning is completed, we start generating architectural drawings from created digital architectural model. We also use cutting –edge-technology software to calculate and design structural elements to avoid overdesign cost of framing.
Architectural and structural drawings include: cover page, Site plan, Foundation plan, Basement plan, First floor plan, Second floor plan, Roof plan, Front and rear elevation, Sides elevation, cross sections, details, and Specifications .Each page of drawings is illustrated with 3 dimensional models. All drawings are stamped by architect or BCIN designer and professional engineer. No extra charges will be applied to any kind of revisions required for permit.
4) Permit
We will help you with building permit or committee of adjustment and work with you through the permit process.

